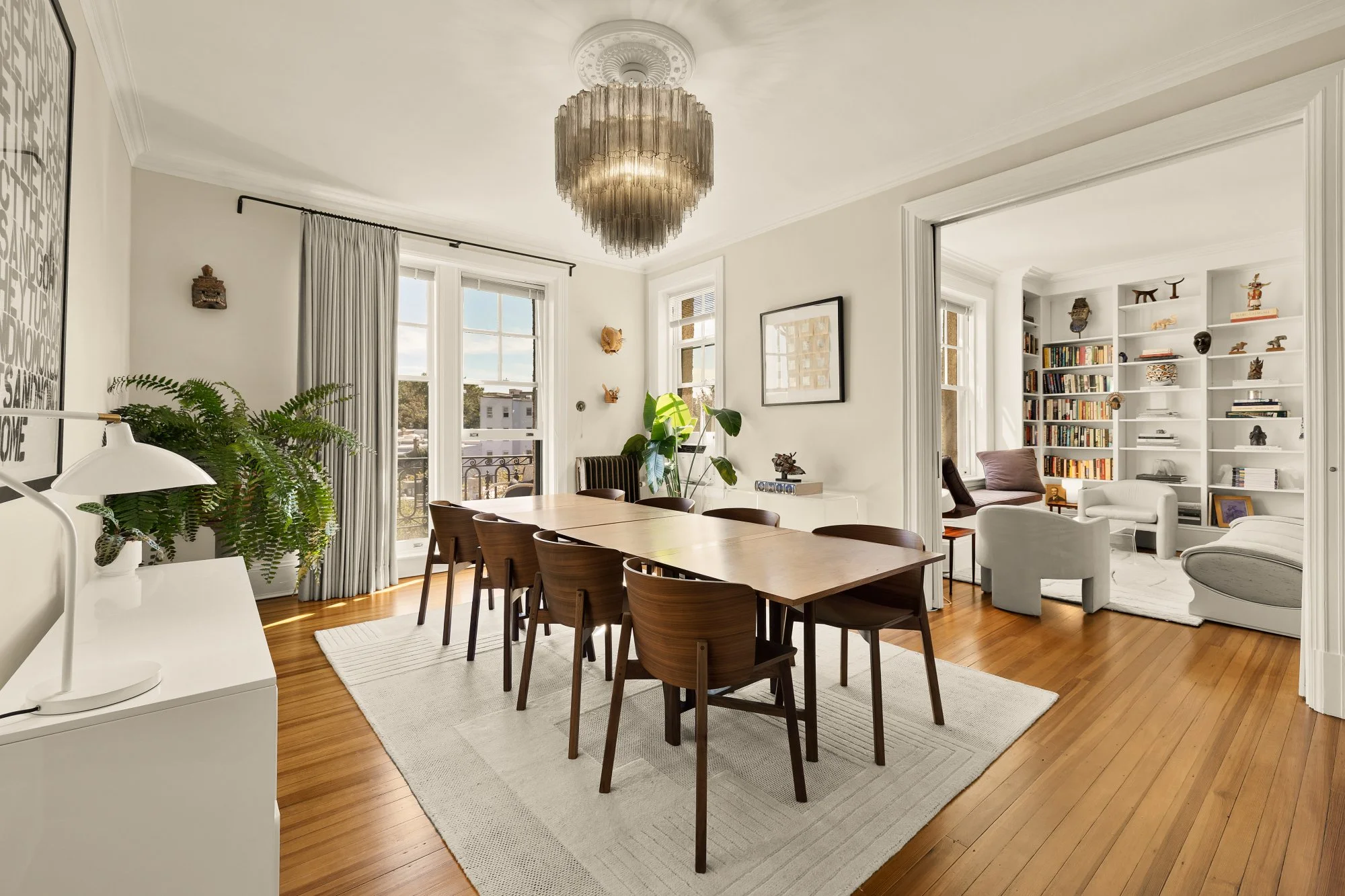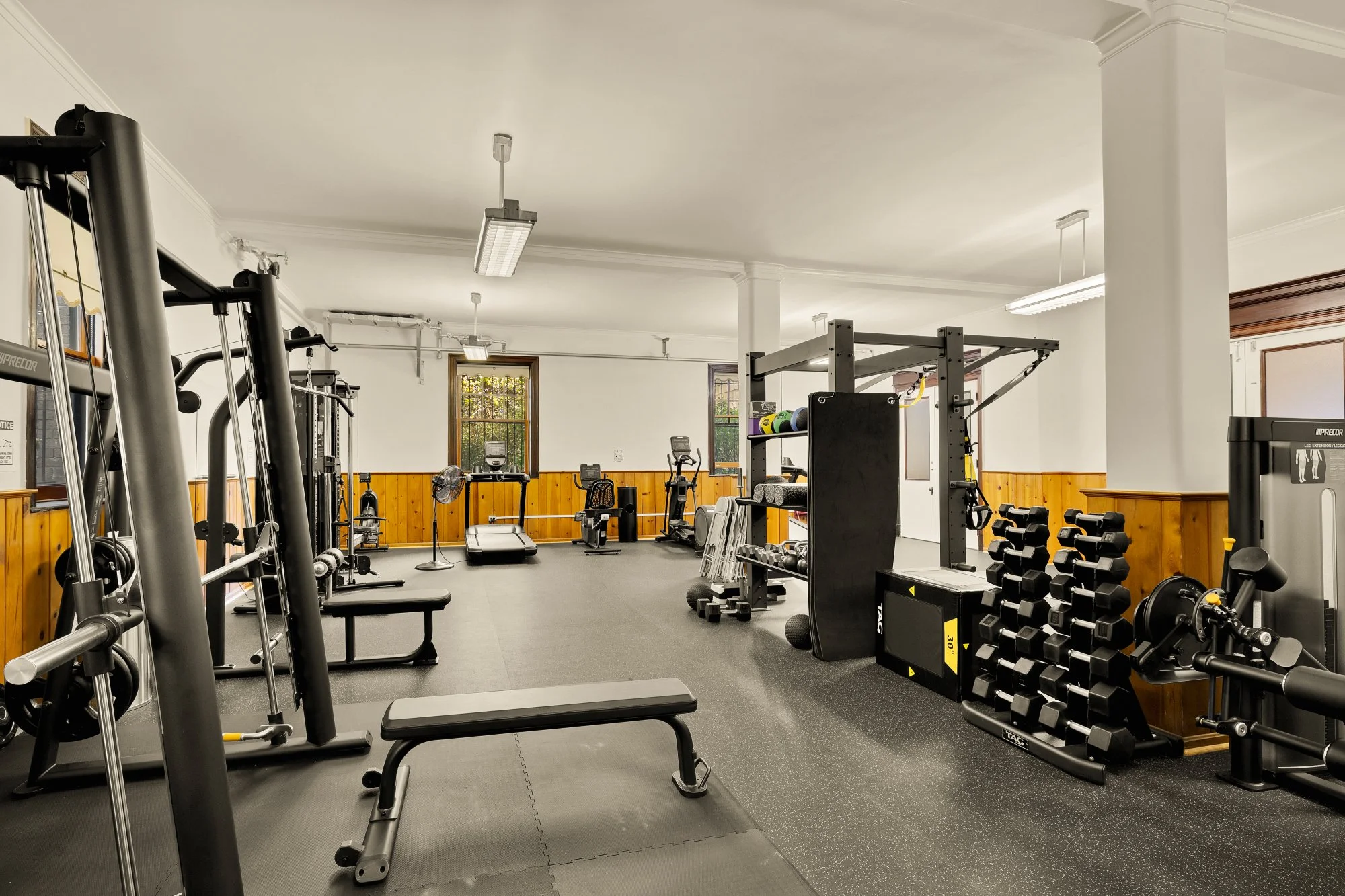Welcome to
2853 Ontario Rd NW, Residence 423
Luxury in Every Detail.
Spanning nearly 1,600 square feet, Residence 423 at The Ontario offers an elegant blend of early 20th-century craftsmanship and modern comfort. Soaring 10-foot ceilings, rich hardwood floors, and grandly scaled rooms evoke a sense of classic Washington sophistication.
An inviting entry foyer introduces the home’s spacious layout and leads to a sun-filled living room with a decorative fireplace and a wrought-iron balcony overlooking the city. Through original pocket doors, the adjoining dining room provides a gracious setting for gatherings, featuring built-in cabinetry, a charming window seat, and access to a well-appointed butler’s pantry and windowed kitchen—ideal for both casual and formal entertaining.
The corner primary bedroom enjoys a tranquil, light-filled atmosphere with generous proportions, while the second bedroom offers equal versatility—perfect for guests, a den, or home office. The windowed bath retains its period appeal with a clawfoot tub and pedestal sink, balancing timeless detail with everyday comfort. A large walk-in closet off the foyer enhances storage and functionality.
2 Bedroom • 1 Bathroom • 1,565 Sq Ft
Offered at $1,050,000
Originally constructed in 1905, The Ontario stands as one of D.C.’s most admired Beaux-Arts cooperatives. Residents enjoy central air, concierge service, a fitness room, bike storage, resident lounge, landscaped gardens, and a rooftop deck with sweeping city views. Parking is available on site. Set in Lanier Heights, a short walk to Rock Creek Park, this distinguished residence offers the grace of historic architecture paired with the ease of modern city living.
Contact Us
Submit the form below to gain exclusive access to this extraordinary home.












